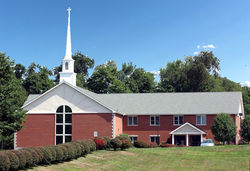top of page
Church of the Living God
 Church of the Living GodHouses of Worship - Manchester, Connecticut |  Church of the Living GodHouses of Worship - Manchester, Connecticut |  Church of the Living GodHouses of Worship - Manchester, Connecticut |
|---|---|---|
 Church of the Living GodHouses of Worship - Manchester, Connecticut |  Church of the Living GodHouses of Worship - Manchester, Connecticut |  Church of the Living GodHouses of Worship - Manchester, Connecticut |
Design Professionals completed the boundary, topographic, and as-built surveys, and received site development plan approval for this 21,400 sq. ft. house of worship on Route 30. The church features a large multi- purpose room, classrooms, a media center, kitchen, offices, sanctuary seating for 450 worshipers, a stormwater detention basin and parking for nearly 200 automobiles. DPI was subsequently engaged to prepare site engineering and landscape architectural plans for a 40,000 sq. ft. building expansion, featuring a new 1,200 seat sanctuary, 8 new classrooms and a total of 486 parking spaces.
Approvals were secured from two towns since the Manchester / South Windsor Town Line runs through the site.
Related Projects:
bottom of page





